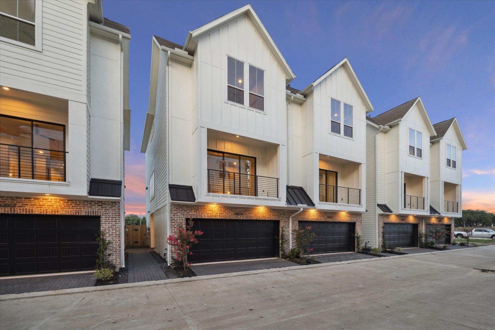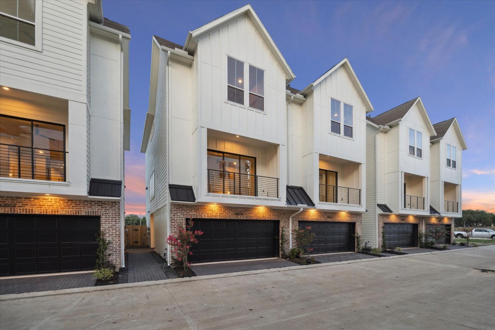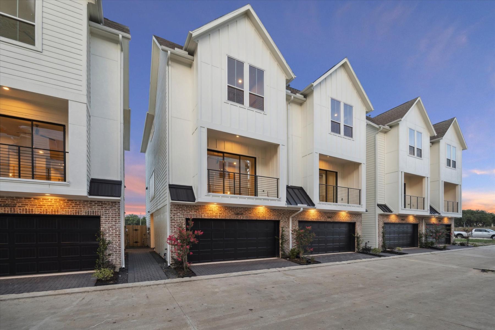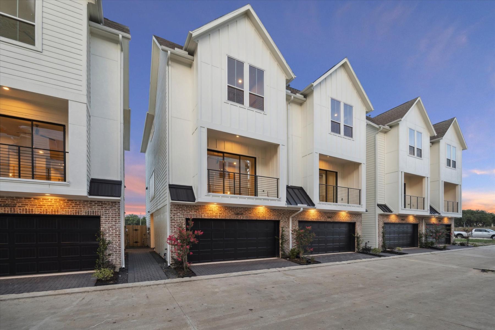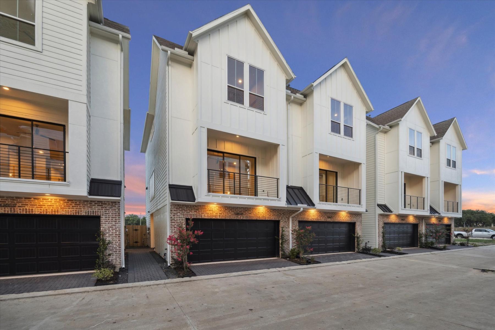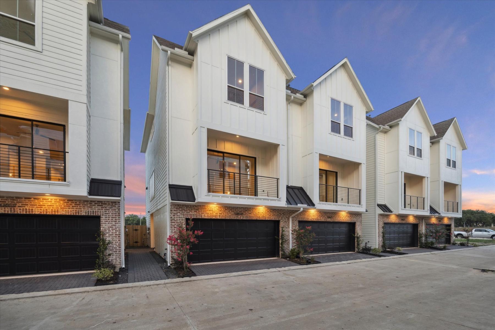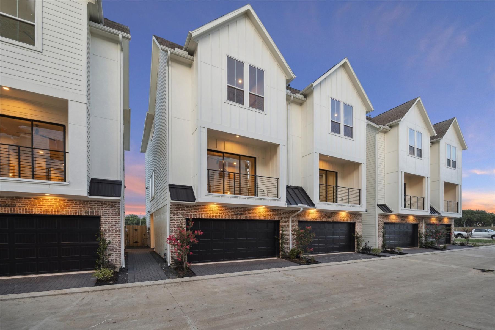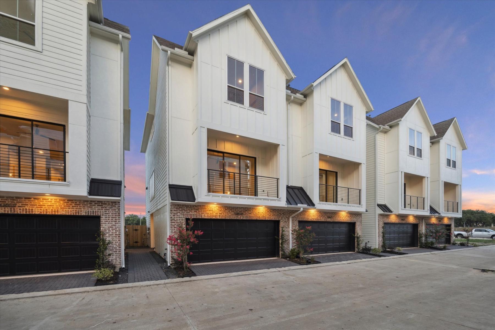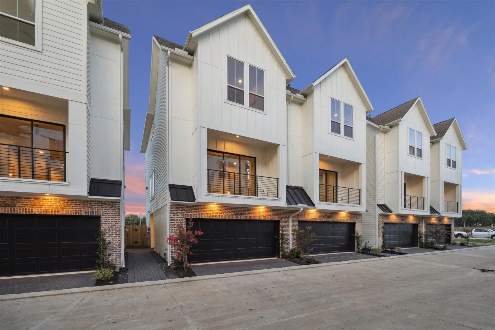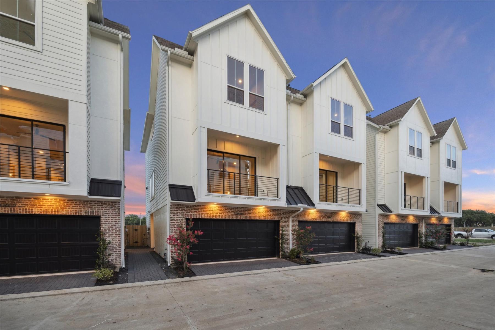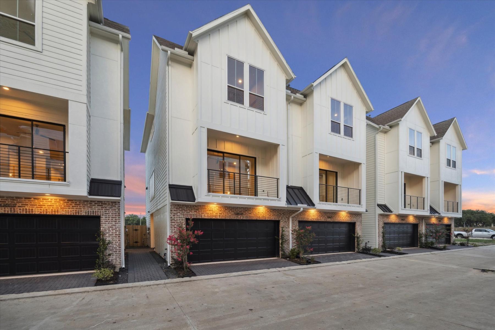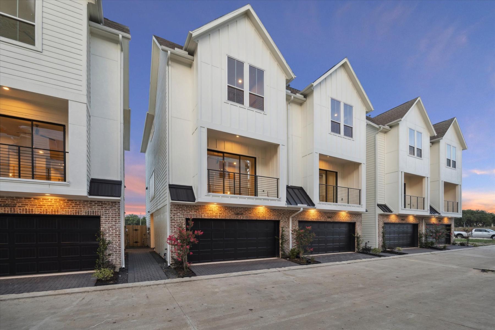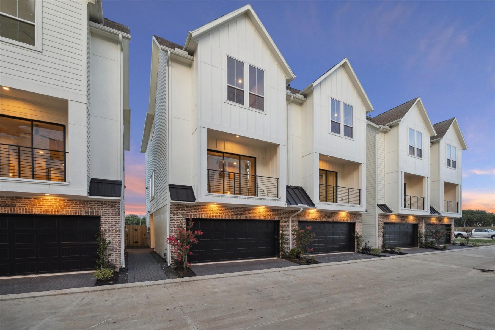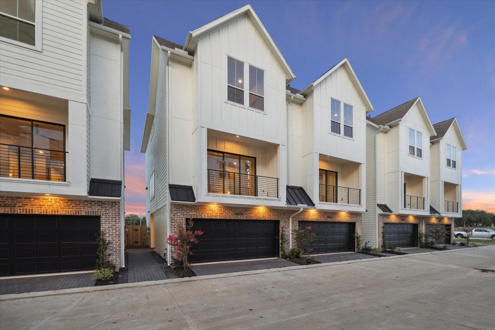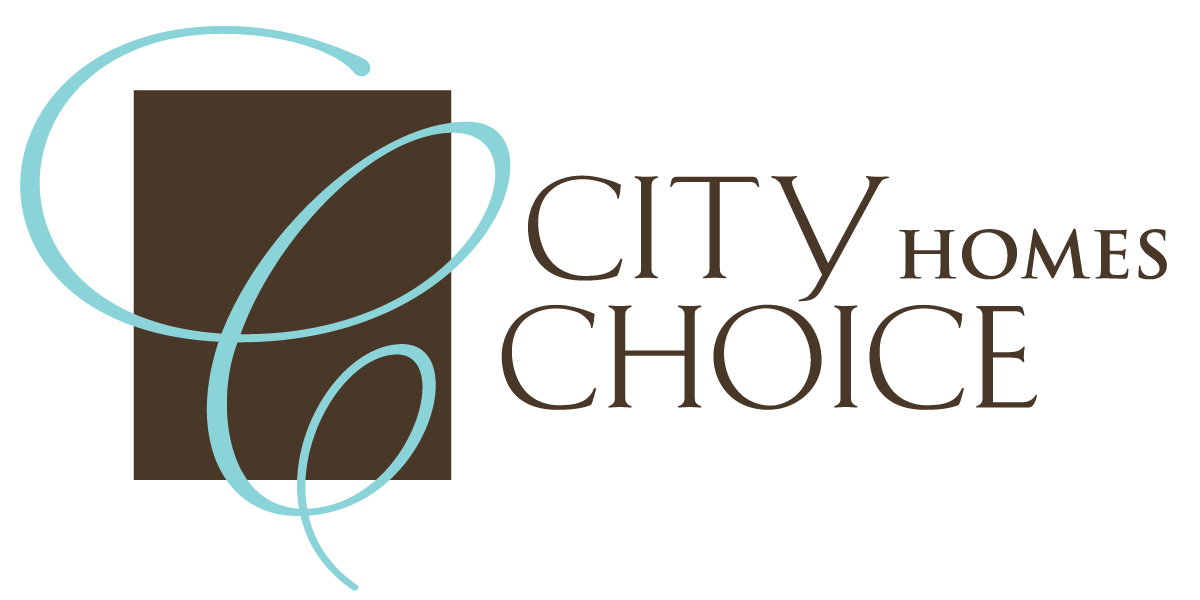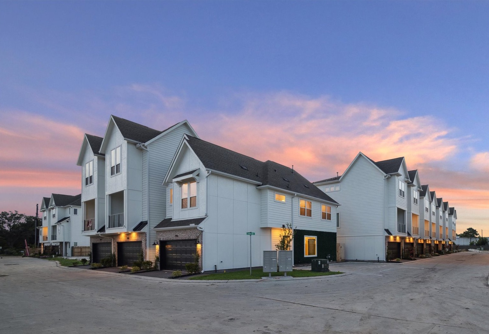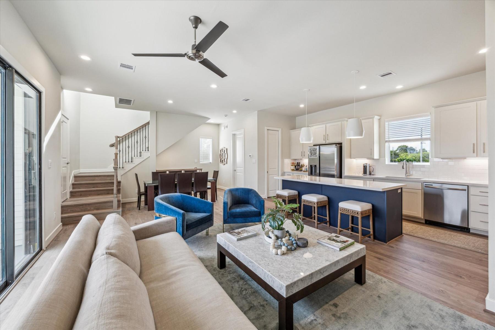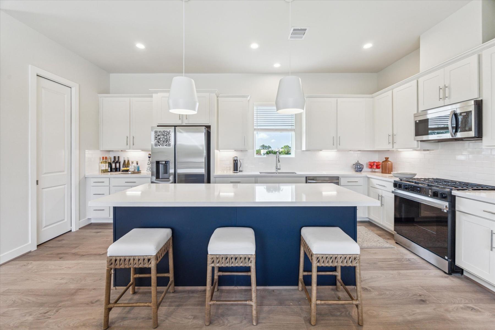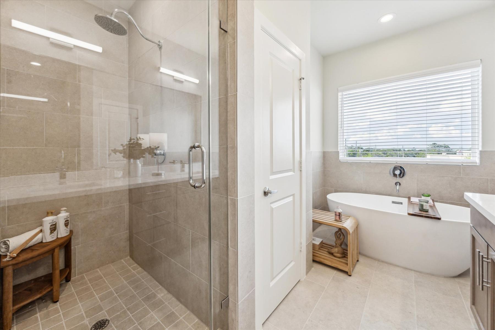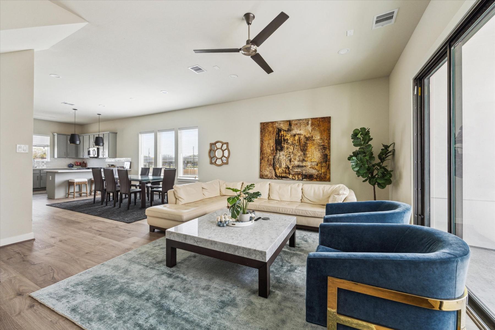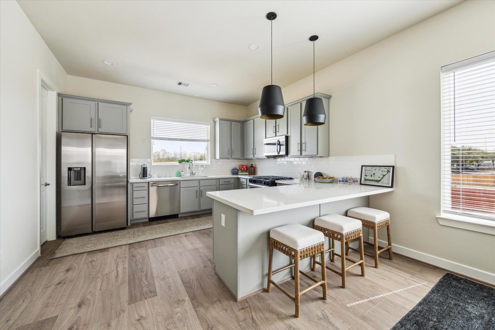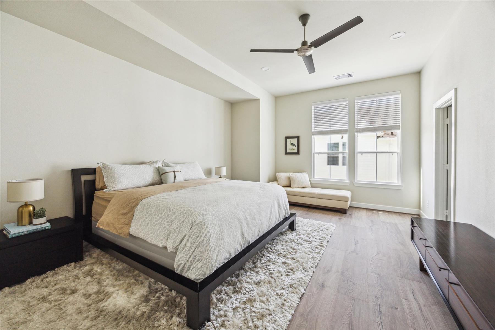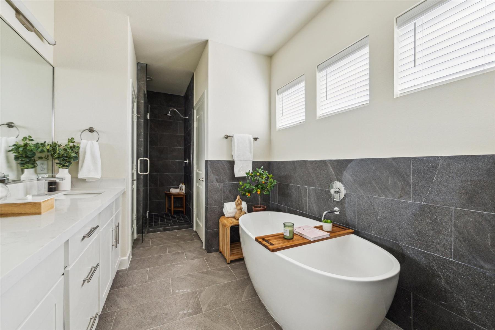Visit Willowbend Point
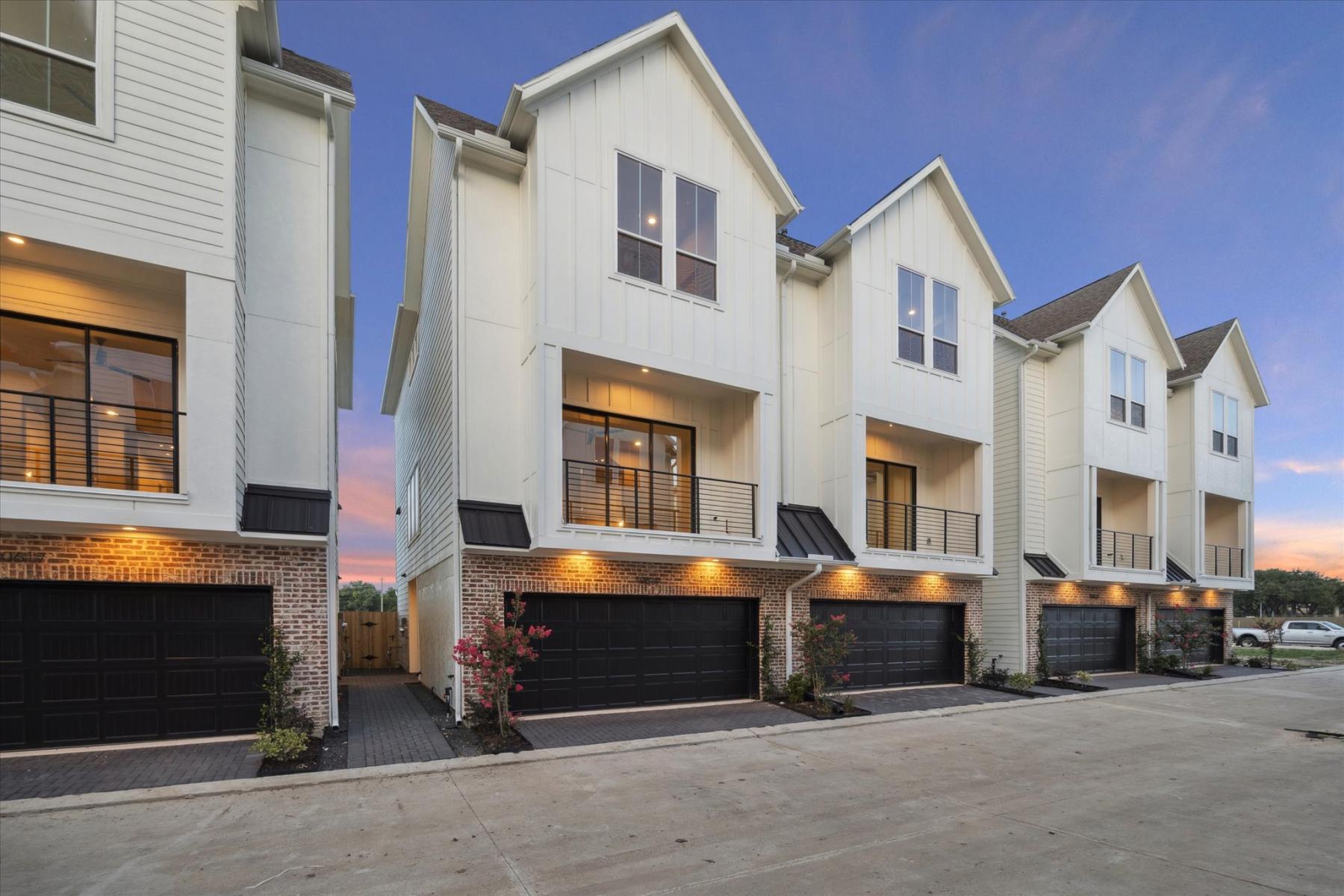
Willowbend Point
Medical Center
SPECIAL END OF YEAR PRICING!
New Residences in a gated community! Discover Willowbend Point, an exclusive gated community by City Choice Homes, ideally positioned just minutes from The Texas Medical Center, Rice Village, and Houston’s premier shopping and dining destinations. Thoughtfully designed for today’s urban lifestyle, Willowbend Point offers residents a perfect balance of privacy, sophistication and convenience. Located at the intersection of Willowbend and Stella Link, Willowbend Point delivers exceptional value and access to Houston’s most sought-after destinations, all within a secure, beautifully landscaped setting that defines modern urban living without compromise.
Home features
FIRST FLOOR (ENTRY WAY, FIRST BEDROOM, FIRST BATHROOM)
Engineered Swiss Flooring in Entry Hall
Coat Closet
First Bedroom with Engineered Swiss Flooring
Designer Porcelain Floors in Bathroom and Shower
Quartz Countertops
Undermounted Sink
Modern Chrome Plumbing Fixtures
Laminate Wood Steps up to Second Floor
SECOND FLOOR (KITCHEN, DINING, LIVING ROOM)
Engineered Swiss Flooring throughout Second Floor
Laminate Wood Treads
Quartz Countertops
Subway Tile Backsplash
Shaker Cabinetry
Powder Room with Pedestal Sink
Available Listings
