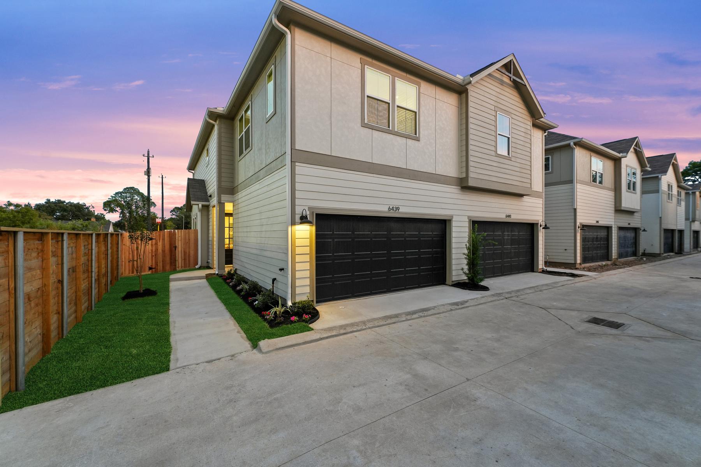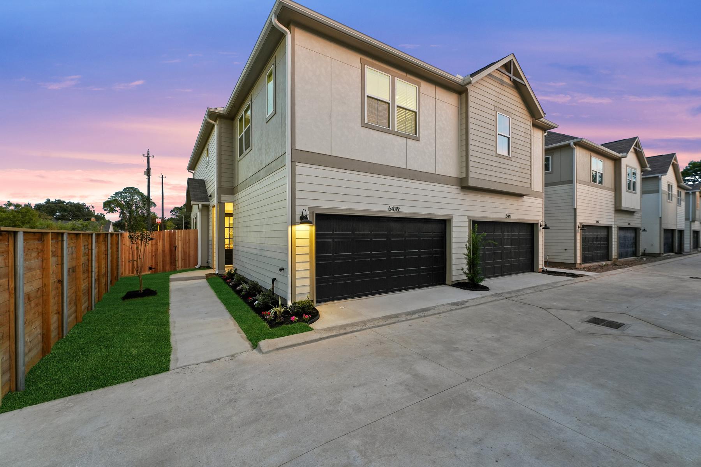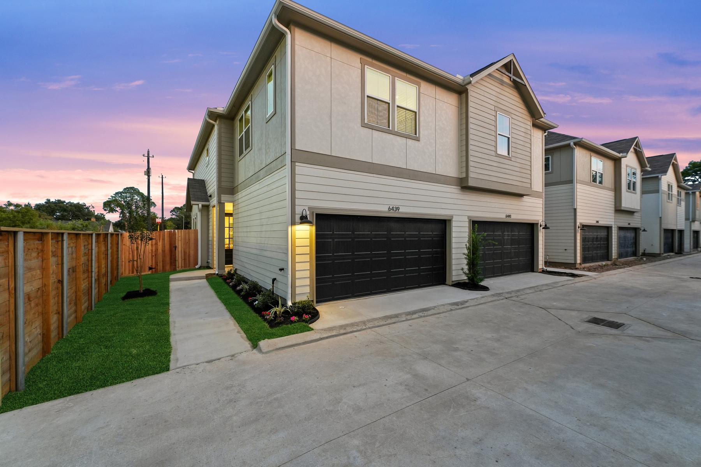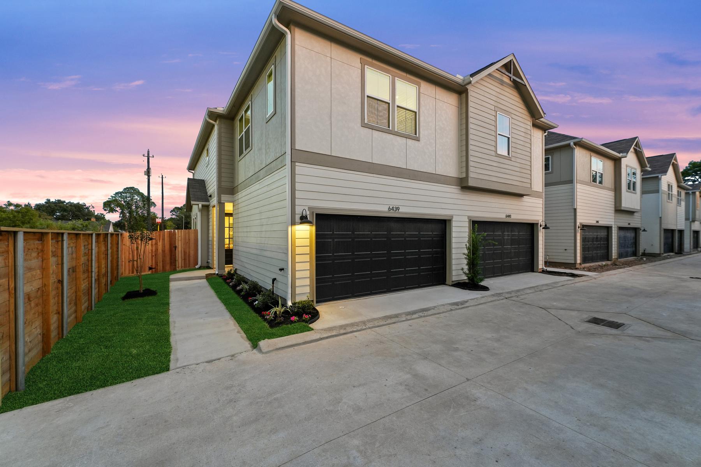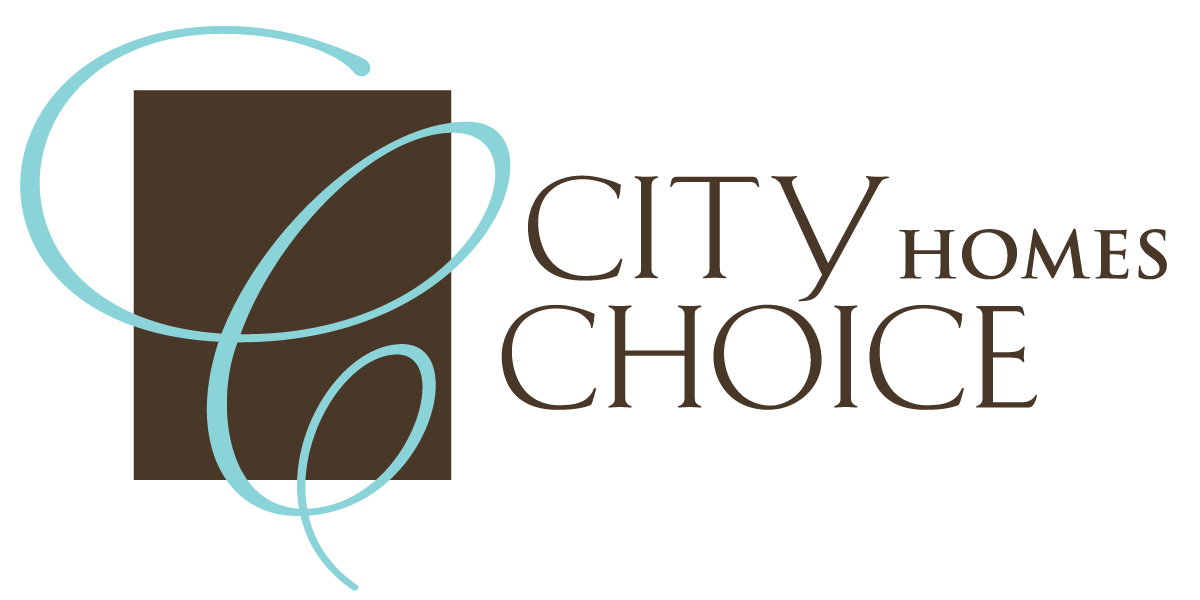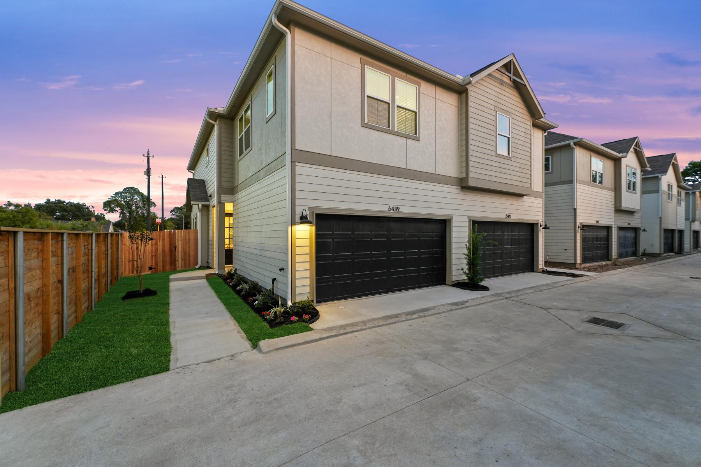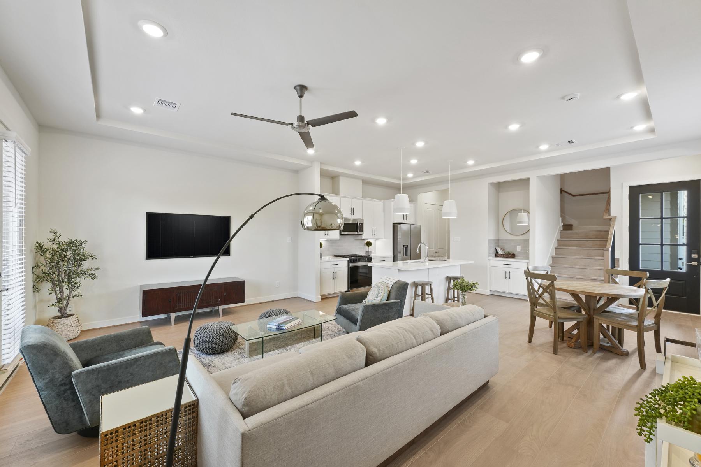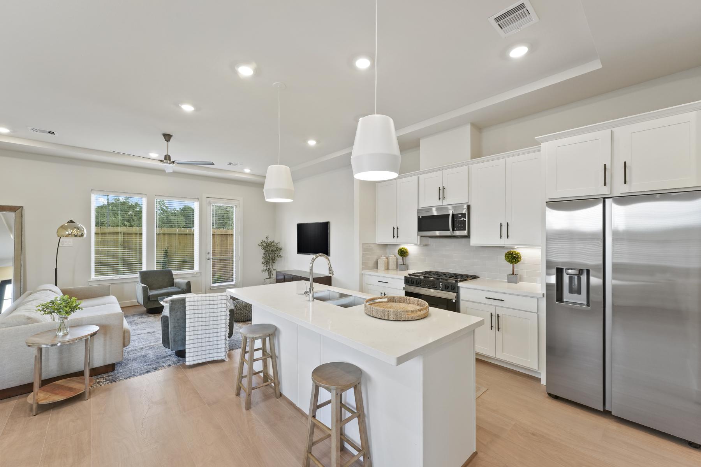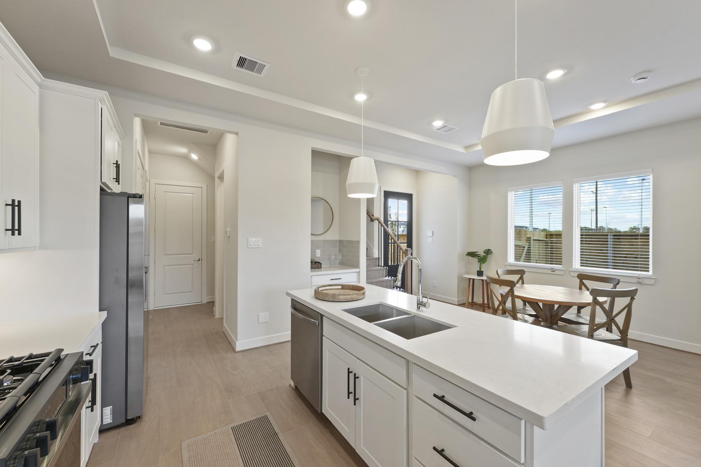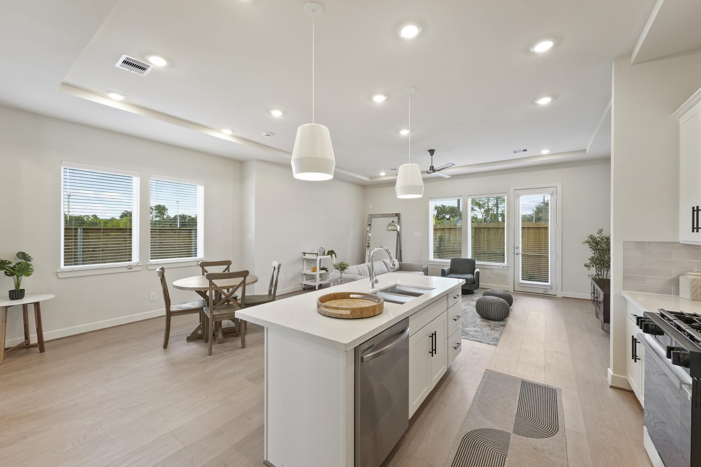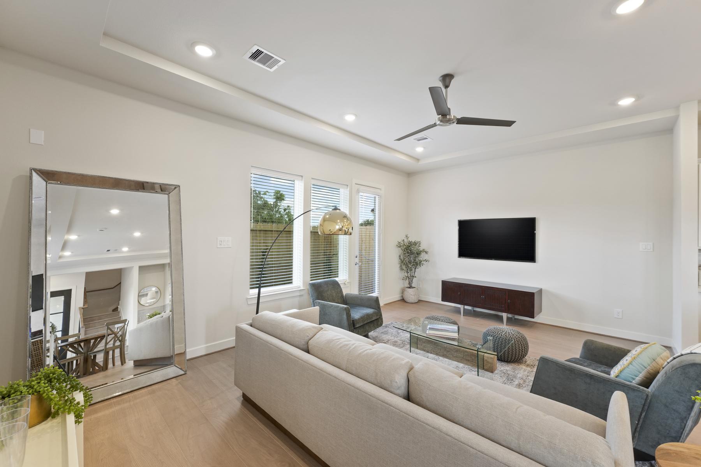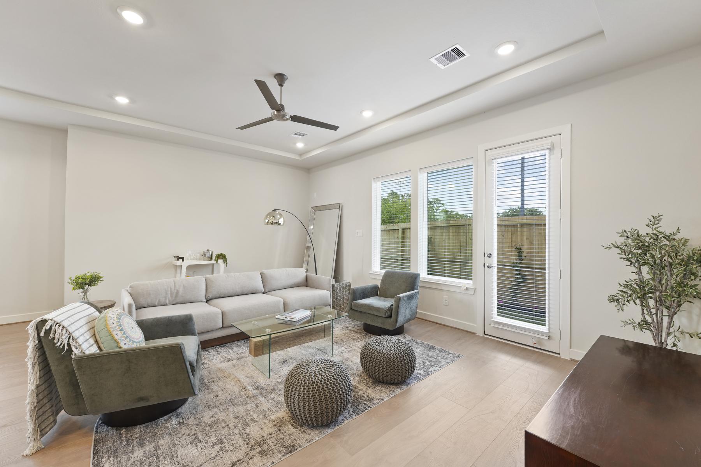Visit Park at Pinemont
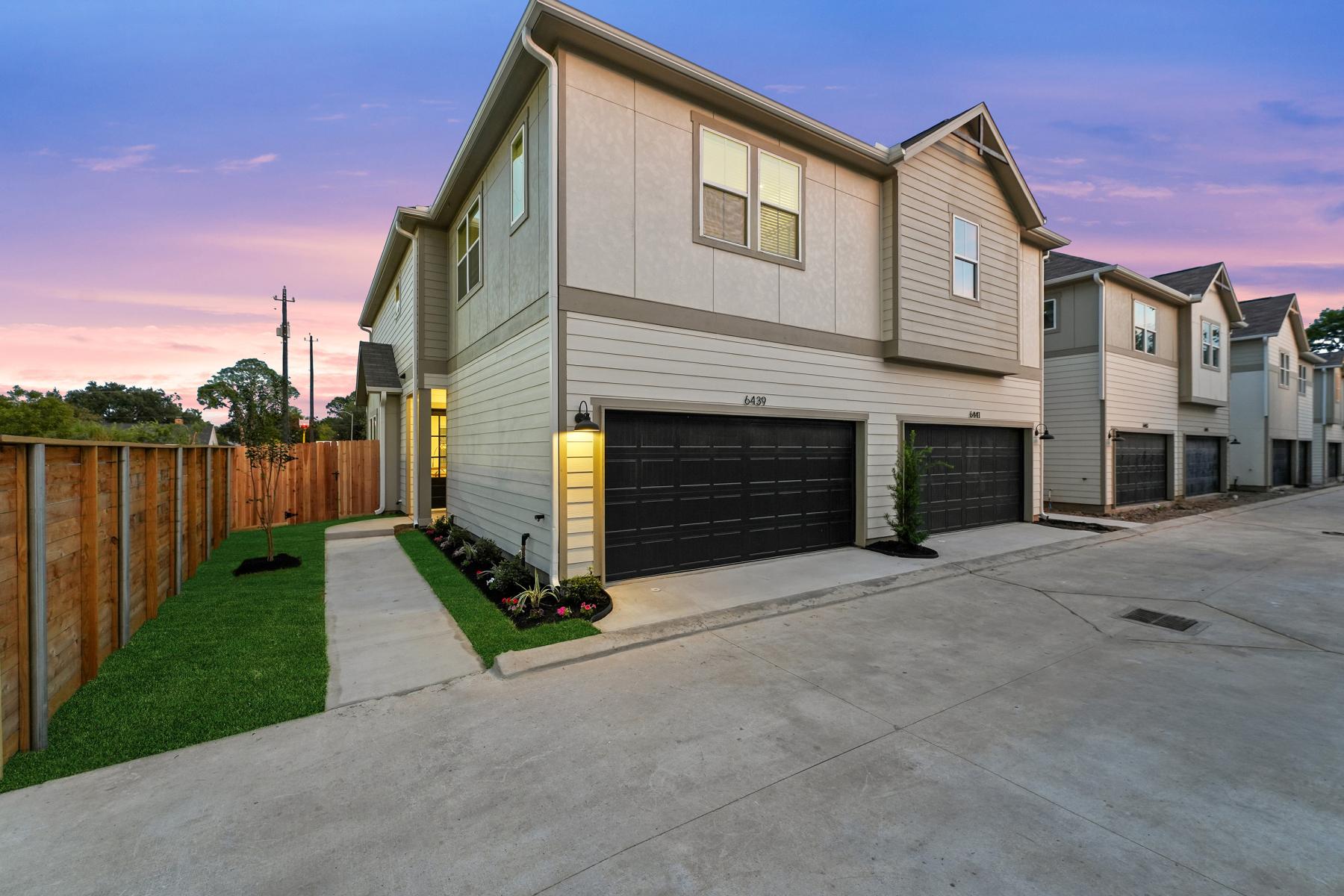
Park at Pinemont
Oak Forest - Garden Oaks
NOW SELLING
Nestled along a quiet, tree-lined street and graced by a peaceful park setting, this thoughtfully designed community, Park at Pinemont by City Choice Homes offers a rare blend of modern luxury and timeless charm in Houston’s sought-after Oak Forest area. Each newly built residence showcases refined first-floor living, soaring ceilings, expansive windows, and designer wide-plank flooring, creating light-filled interiors that exude sophistication. Gourmet island kitchens feature quartz countertops, shaker cabinetry, and high-end appliances, seamlessly opening to spacious yards for effortless indoor-outdoor living. Upstairs, primary suites boast spa-inspired baths with freestanding soaking tubs, oversized glass showers, dual vanities, and boutique-style walk-in closets. Additional bedrooms, elegant secondary baths, and well-planned utility spaces ensure both comfort and functionality. Perfectly positioned minutes from The Heights, Garden Oaks, and major freeways, this exclusive enclave offers a rare opportunity to enjoy new construction in an established, highly desirable neighborhood.
Home features
FIRST FLOOR FEATURES
Engineered Swiss Flooring throughout first floor
Engineered Swiss Treads on Stairs
Quartz Countertops
White Subway Tile Backsplash
Shaker Cabinets
Powder Room with Pedestal Sink
MASTER BATHROOM FEATURES
Bath and Shower Tile
Freestanding Soaking Tub
Glass Enclosed Shower
Modern Chrome Plumbing Fixtures
Undermount Dual Sinks
Quartz Countertops
Shaker Cabinets
Available Listings
