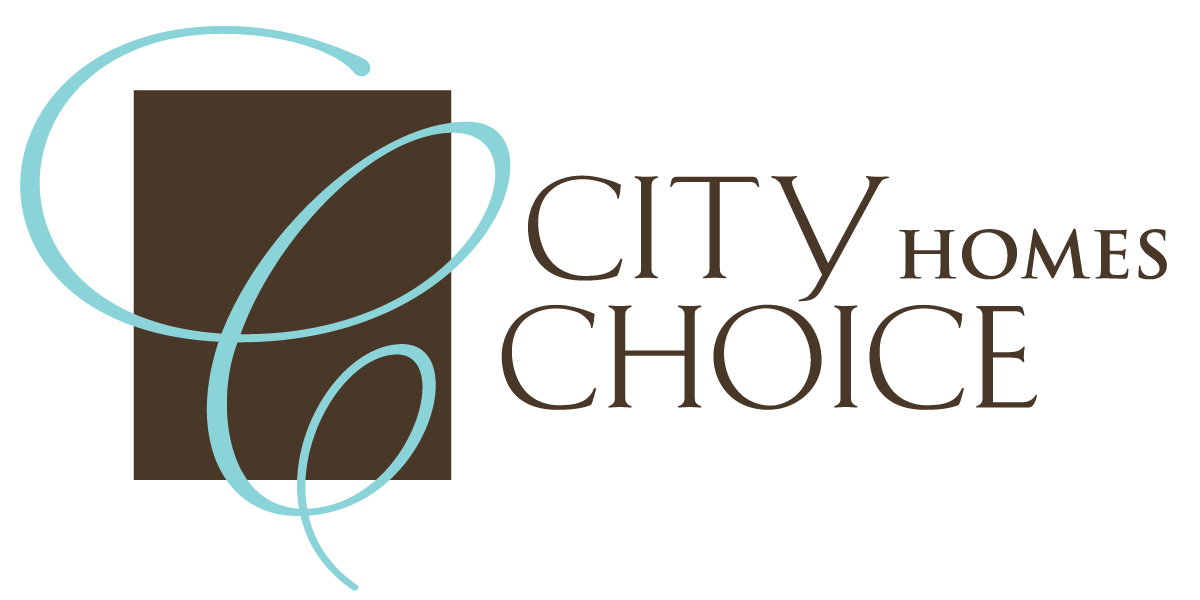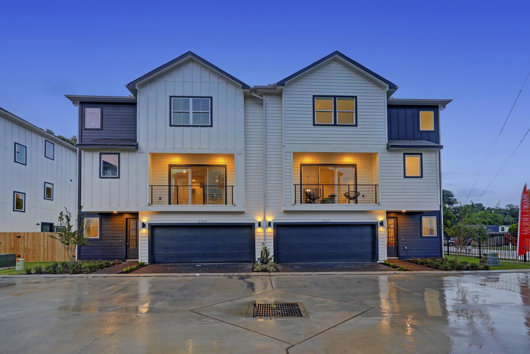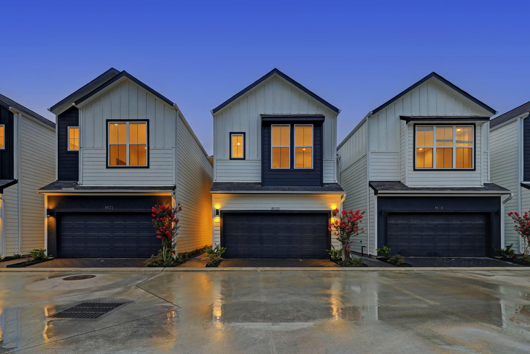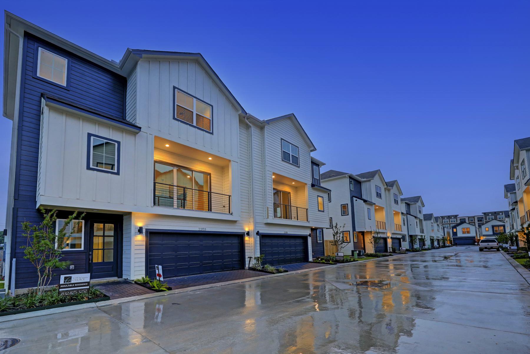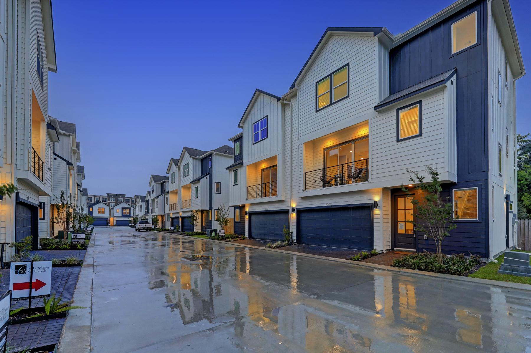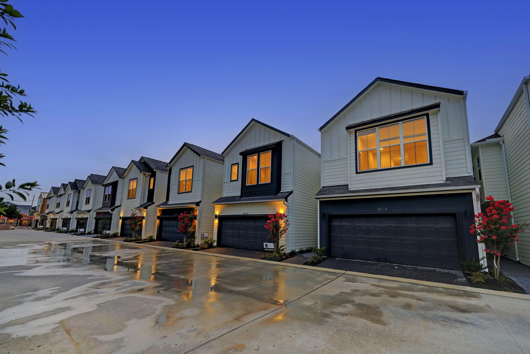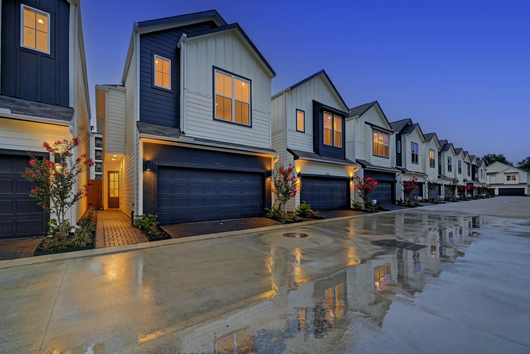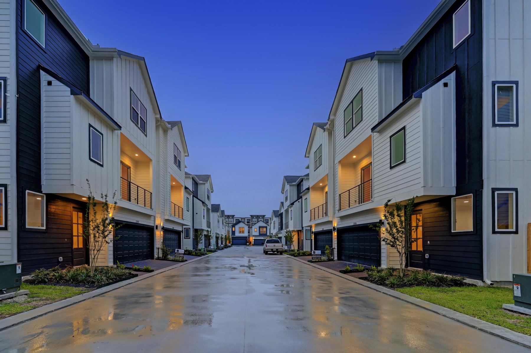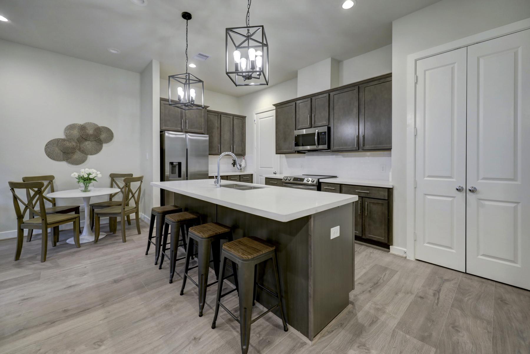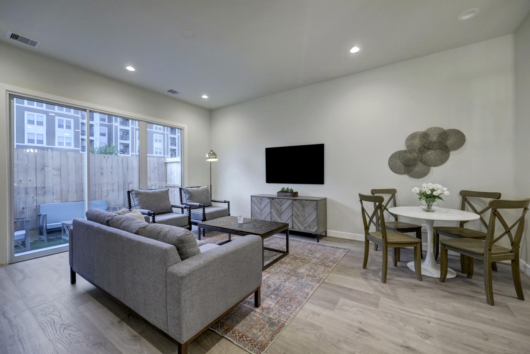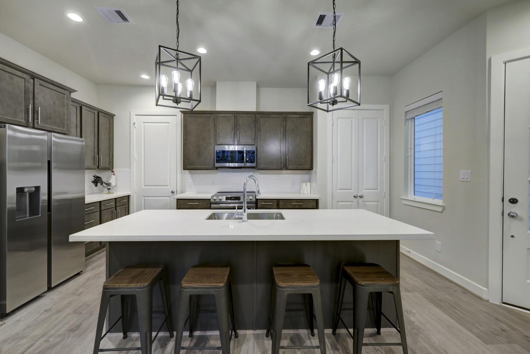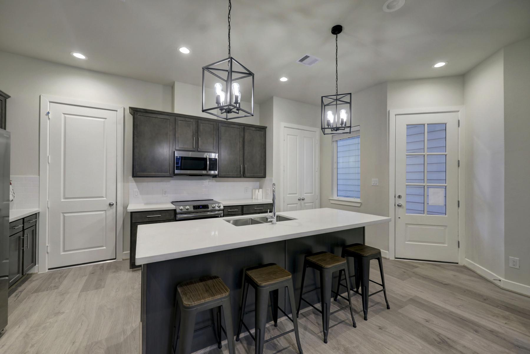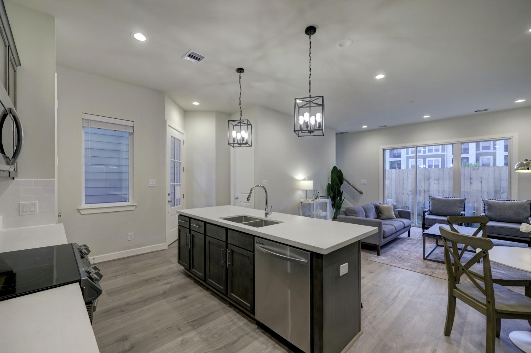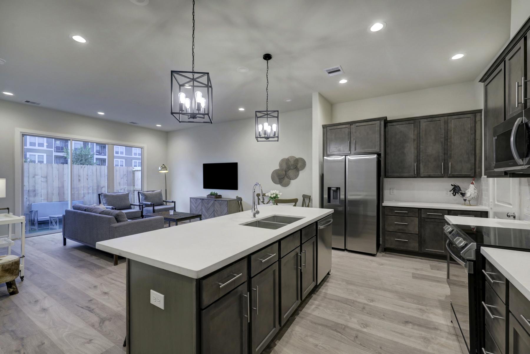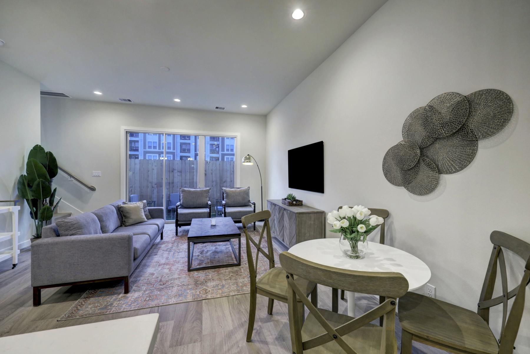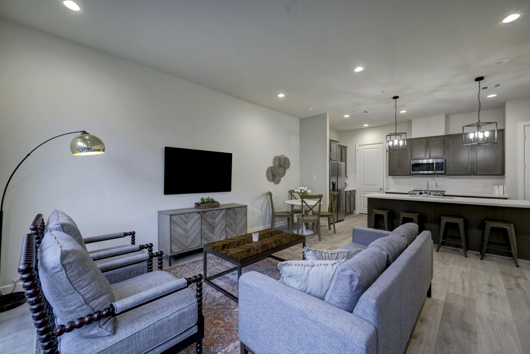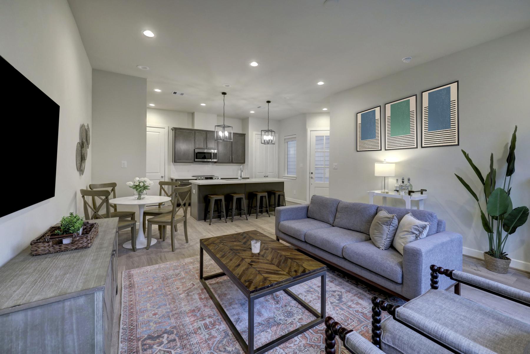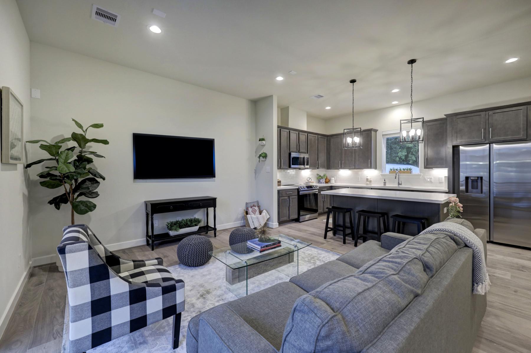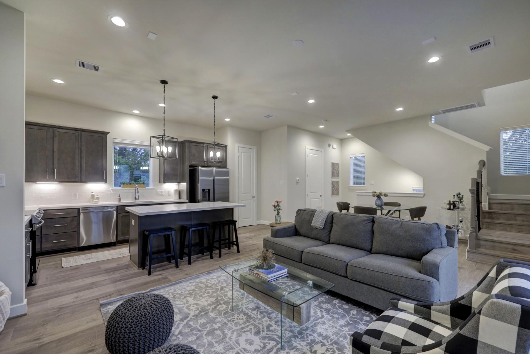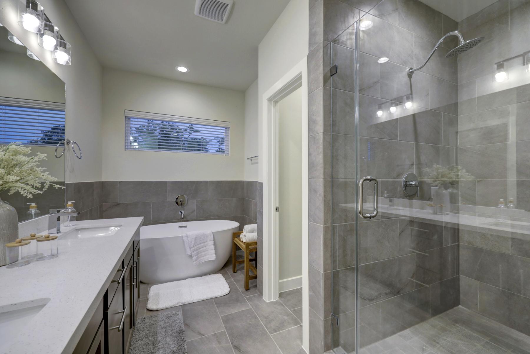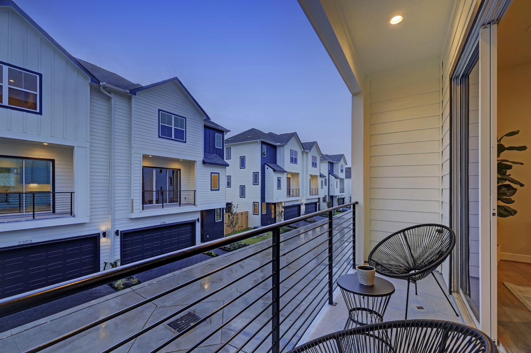Visit Kolbe Park
Call or text Michael Afshari at
(832) 875-3252
Want More Info?
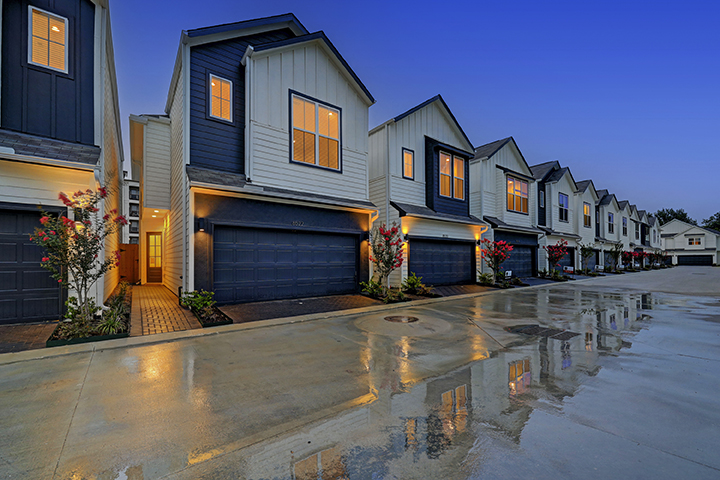
Kolbe Park
Spring Branch
From the $340s
FINAL OPPORTUNITY!!!! ONLY ONE HOME REMAINING!
Kolbe Park is very close to Schwartz Park and Fields and the Spring Branch walking trail. It's also close to many of Houston's premiere dining spots. An H-E-B and Costco are also nearby for convenience.
Home features
FIRST FLOOR (KITCHEN, DINING, LIVING ROOM):
Engineered Swiss Flooring throughout First Floor
Engineered Swiss Treads on Stairs
Backsplash, White Subway Tile Backsplash
Quartz Countertops
Powder Room with Pedestal Sink
Shaker Cabinets
Second Floor (Bedrooms):
Engineered Swiss Flooring in Master Bedroom; Carpet in Secondary Bedrooms
Available Listings
nearby amenities
Schools
GROCERIES
SHOPPING
MEDICAL
ENTERTAINMENT
PARKS
Visit Kolbe Park
Call or text Michael Afshari at
(832) 875-3252
