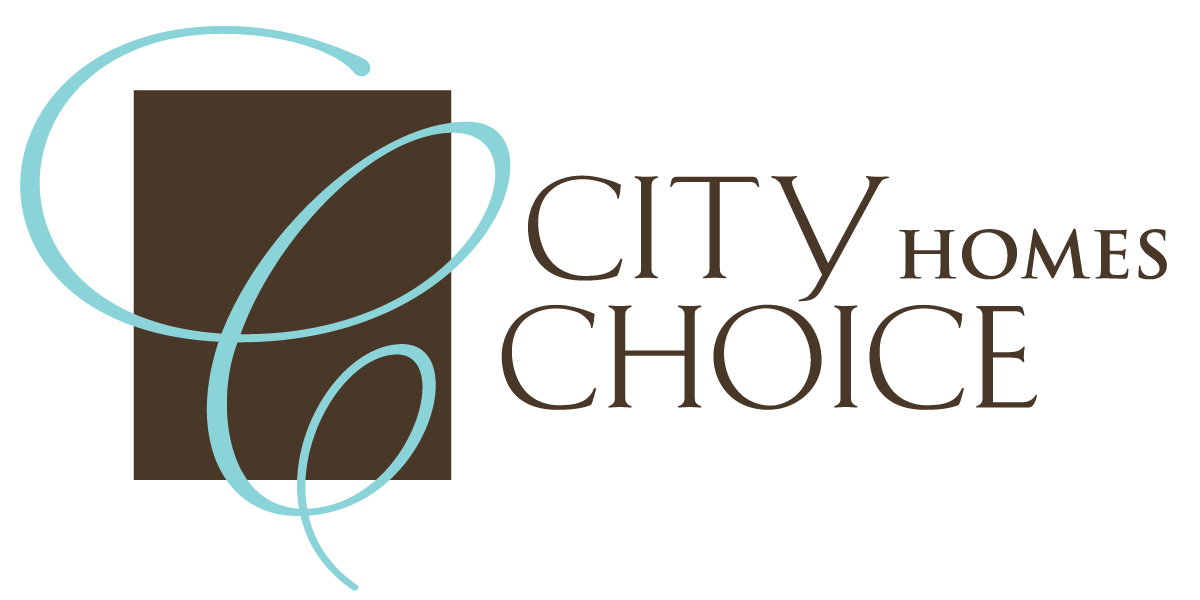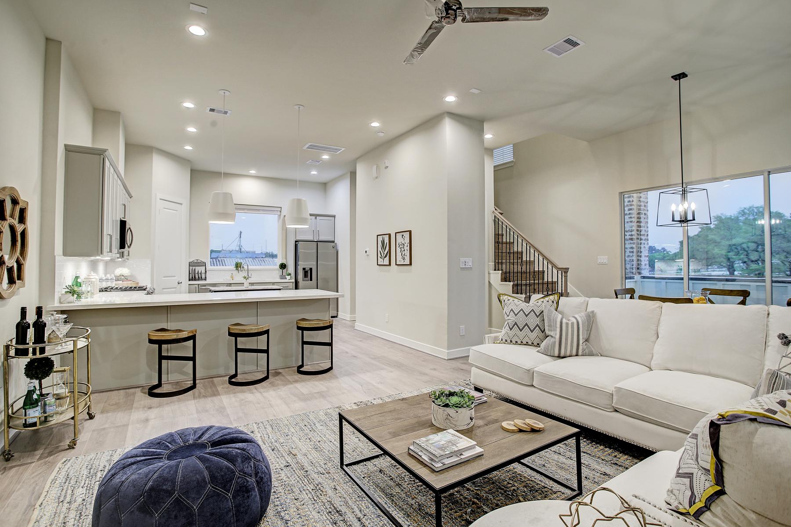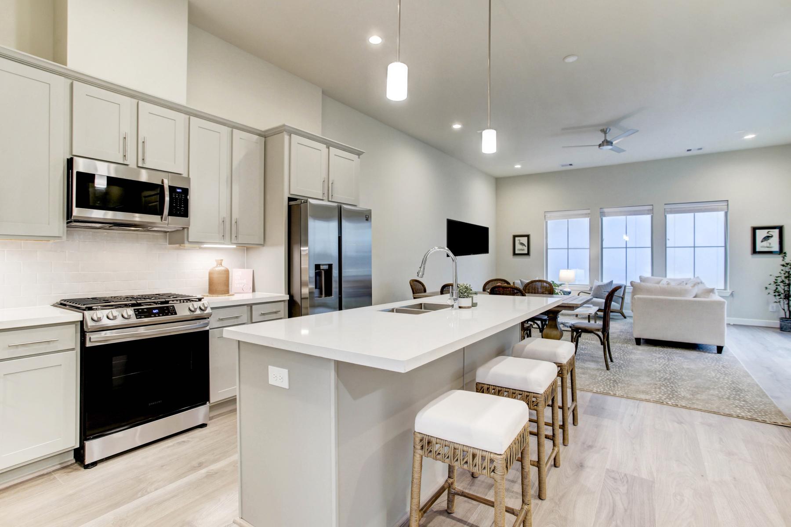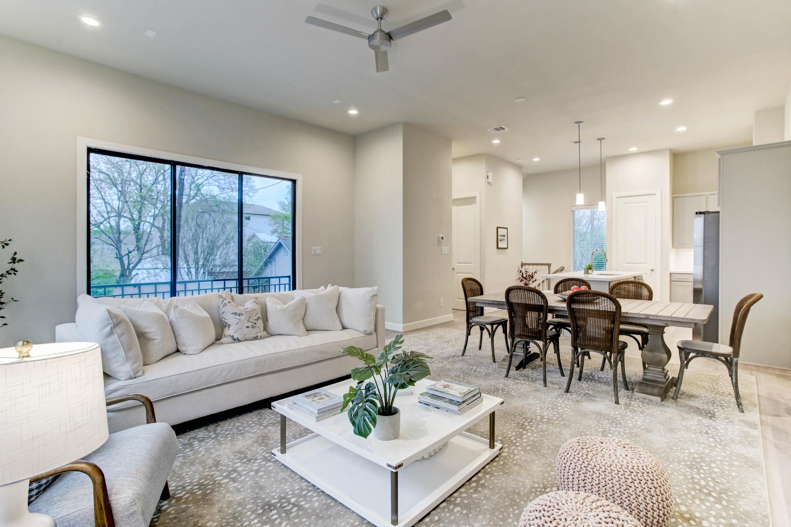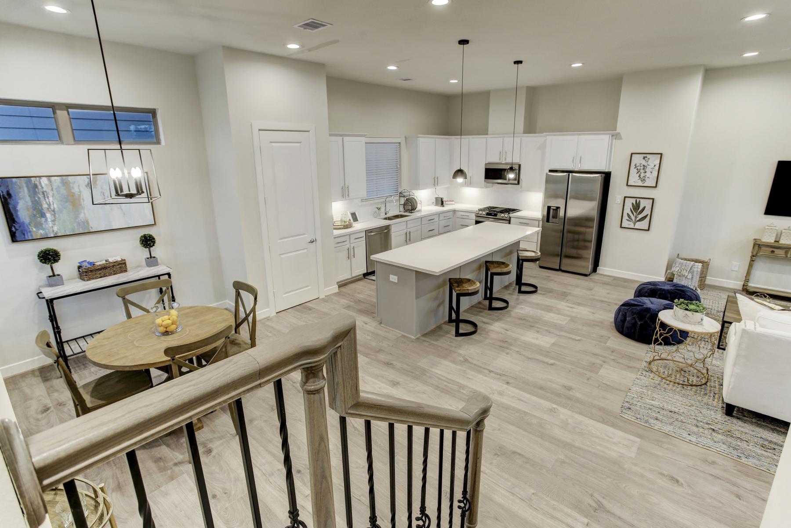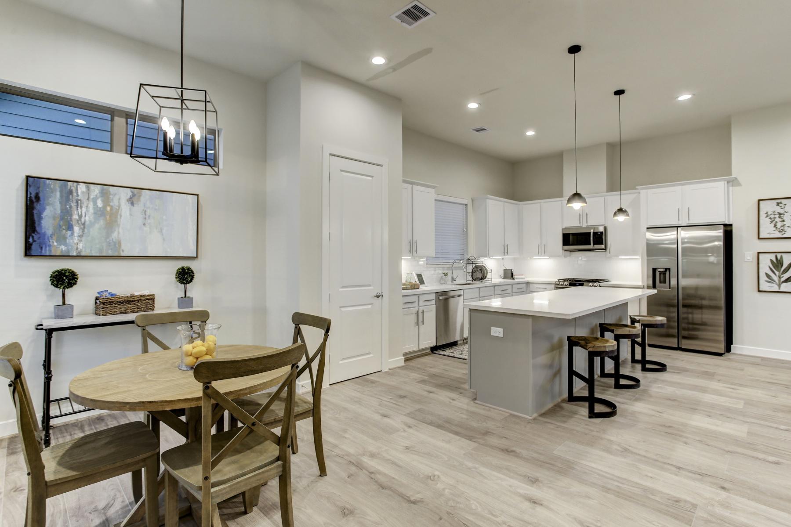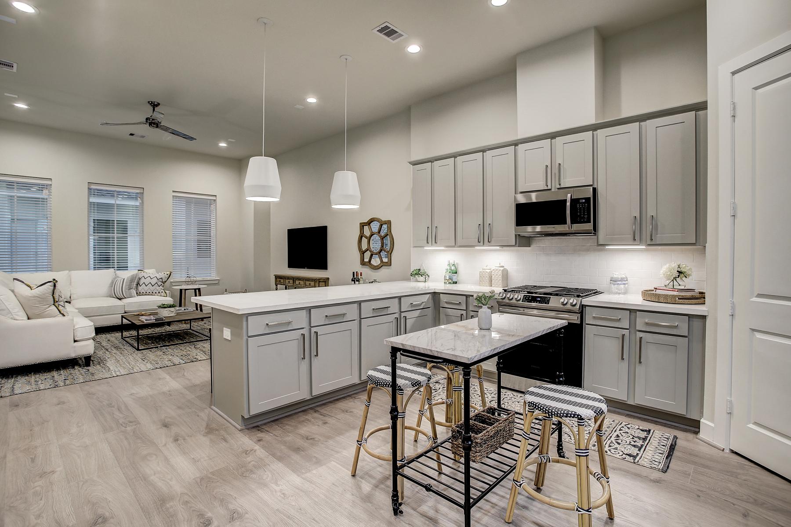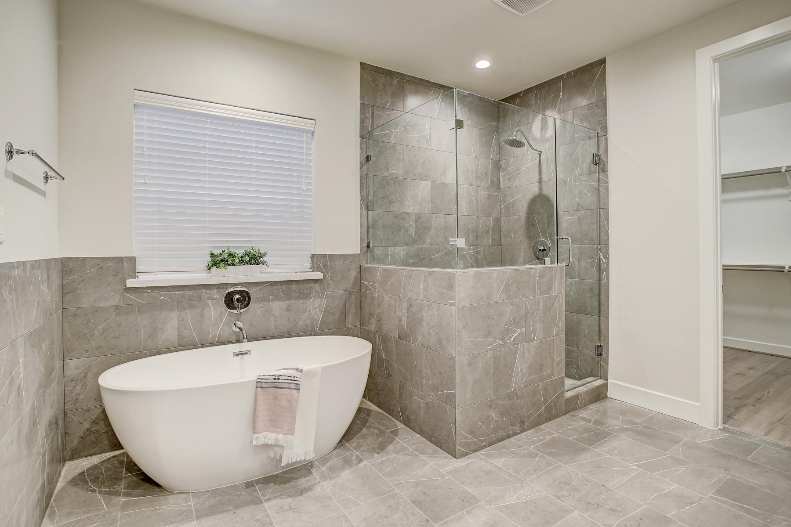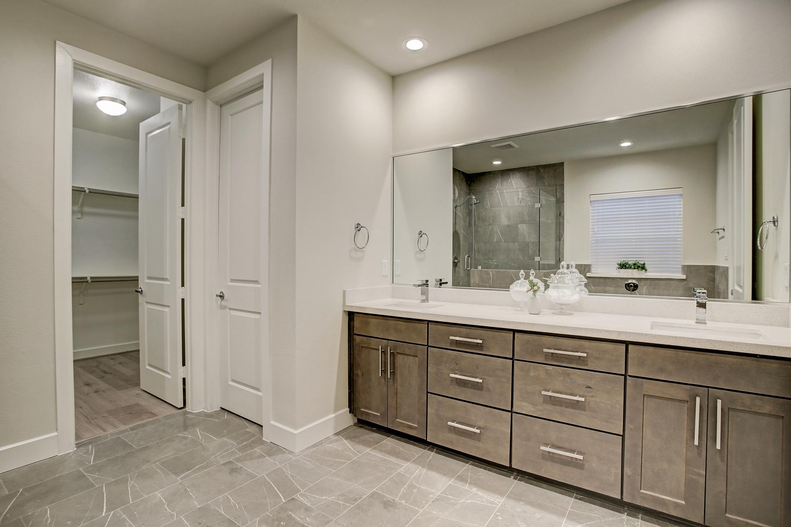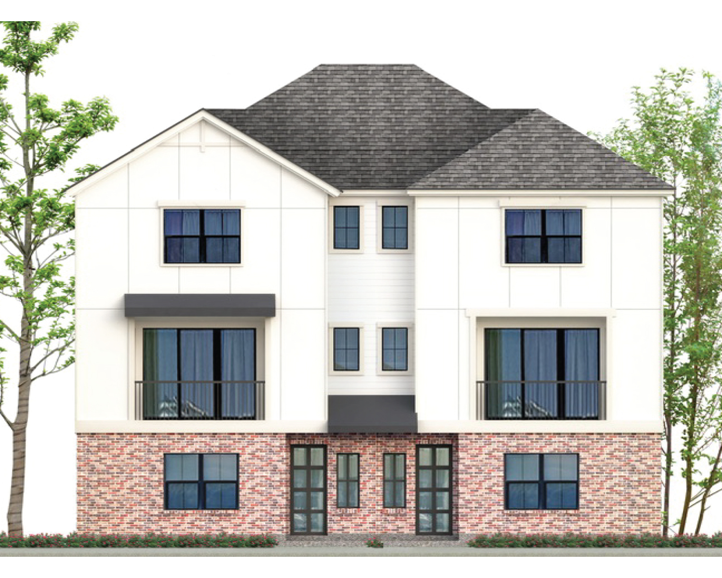
North Bryan Park
East Downtown
Situated in close proximity with Houston's largest employment centers: Downtown & The Medical Center, North Bryan Park is located along the border of EaDo & The Greater East End, an area rich in history with a incredible art scene, thriving businesses & some of the best eateries/ bars in town including those along Navigation Blvd that turns into a Farmers Market.The Discovery Green Park, Minute Maid Park, The Toyota Center & BBVA Compass stadium are all just moments away. Access the North Bryan Park community from all the major freeways, major thoroughfares along with both the Metro Light Rail & Metro Transit.
A private & gated community consisting of 15 distinct three level homes. The homes showcase a timeless aesthetic across 3 levels with 3 bedrooms, 3.5 baths & oversized covered balcony on second level. Enter the foyer open to all 3 levels leading to a generous en-suite guest room with a walk-in closet. Ascend to the 2nd level boasting a sunlit Great Room spanning over 30’ opening to the balcony & a beautiful kitchen outfitted with top tier appliances, shaker style cabinetry & quartz countertops. 3rd level features the Owner’s suite, another en-suite guest room & utility room. The Owners wing features coffered 10’ ceilings & massive walk-in closet w built-ins. Owner’s baths consist of a freestanding soaking tub, dual vanities trimmed with high end plumbing fixtures & substantial glass enclosed shower & private water closet. Swiss flooring throughout home, all en-suite bedrooms.
